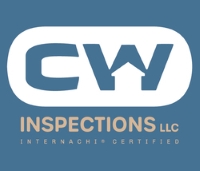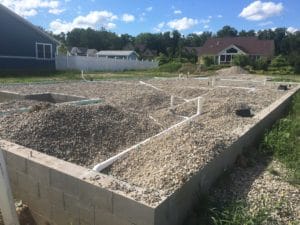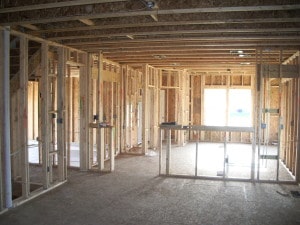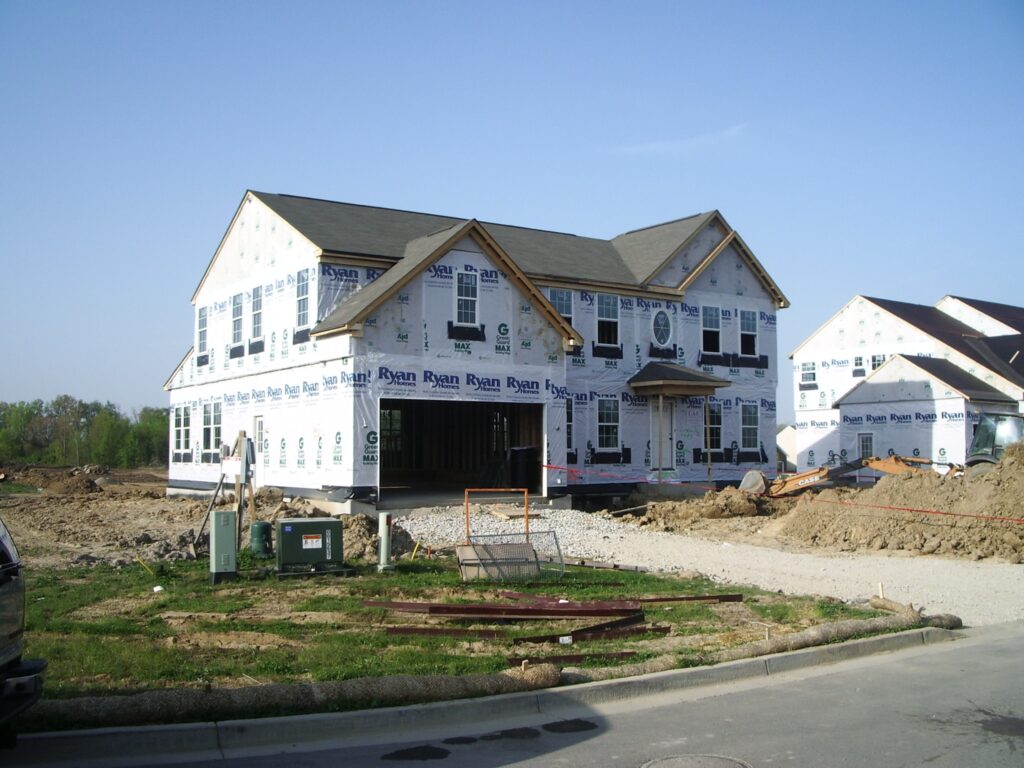Phase Inspections
Newly Built or New Home Construction/Phase Inspections
When building, most homeowners want Peace of Mind and Quality Assurance. The last thing any homeowner wants to hear after they move into a home is that there is a problem that could have been identified during the construction process. Once a wall has been covered, only Superman, with his X-ray vision, can see that the framing, plumbing, or wiring was not installed correctly. Actually, there are some other ways to discover those errors, but usually only after extensive damage has been done, costing many dollars to be corrected.
C.W. Inspections understands how important it is for homeowners to have Peace of Mind. Most builders have a quality control system with their own inspectors. That is a commendable and necessary idea. But they are not YOUR inspectors. They do not have YOUR best interests at heart. They are paid by the builder. When WE are YOUR home inspectors, we are working for YOU and no other.
There are many types of home inspections available for your house or building during its construction. However, unless there are extenuating circumstances, a three-part (or phase) home inspection should be satisfactory for most houses. The idea of inspecting each phase of construction is to catch problems or errors in a timely manner--- before the next phase of construction begins. This allows appropriate corrections to be made before the next phase of construction begins or covers the problem.
The first inspection would be before the foundation concrete is poured. The second is after framing is completed, plumbing has been "roughed" in and electric wiring has been run, but before the walls have been covered. The third is the final, where everything should be in the right place and work correctly.
We have put together reasonable and affordable inspection packages.
Three Phase inspections are as follows:
Foundation
This inspection is performed after trenches or footers have been dug and all metal and pipe casings and/or liners have been put into place but before pouring concrete.
• All known plan measurements of depth and width of footings are verified.
• All metal- rebar, beams, tension cables, etc.- are inspected for proper placement and
connections.
• All known pipe and sleeve measurements are verified for proper placement.
Pre-Drywall
This inspection is performed prior to drywall or other interior wall covering is installed.
• Inspect for defective, warped, missing, and misplaced framing members
• Inspect for proper wood grades, placement, span measurement, notching,
borings, and truss usage.
• Inspect anchor bolts, fire blocking, and truss ties
• Inspect framing fasteners and connectors for proper schedules
• Visually inspect the electrical wires and plumbing installed through the
framing system including proper nail stop protection
• Visually check the HVAC rough-ins and duct conditions
• Visually check Air Handler condensation drain and overflow drain lines
• Check exterior walls, sheeting seal, wall penetrations, windows, and sealants
• Visually check exterior electrical and lighting fixtures
Final Home Inspection
This inspection is conducted when all construction is complete. This is basically the same inspection we do on all houses new or used. On new houses, it must be coordinated with the builder's schedule to be sure all systems are complete and ready for occupation. It should be completed before closing with enough time remaining to accomplish any necessary repairs.
It is the final inspection to verify that all Structural, Mechanical, Electrical, and Plumbing systems are installed and operating as intended including, but not limited to:
• Full home inspection meeting or exceeding all requirements of the Standard of Practice
as delineated by the Louisiana State Board of Home Inspectors (Link Here)
• Inspect the Structure including Foundation, Grading, Drainage, Roof Covering,
Roof Structure and Attic, Walls (interior and exterior), Ceilings and Floors, Doors,
Windows, Fireplace/Chimney, Porches, Decks, Driveways, Carports
• Inspect Electrical Systems including Service Entrance & Panels, Branch Circuits,
Outlets, Switches, Fixtures, Disconnects, GFCI's
• Inspect Heating, Venting, and Air Conditioning Systems, Ducts
• Inspect Water Supply System, Fixtures, Drains, Wastes Vents,
and Water Heating Equipment.
• Inspect built-in Appliances, and other Optional Systems
The "final" inspection is the type of inspection that is done when we are asked to do an "inspection". We can only tell you what we can see, touch, or test. We cannot see through concrete or walls. When you buy a completed house, whether "New" or "Used", this is the only type of inspection that can be accomplished without destruction of the media (drywall, concrete, etc.) that obstructs our vision.



